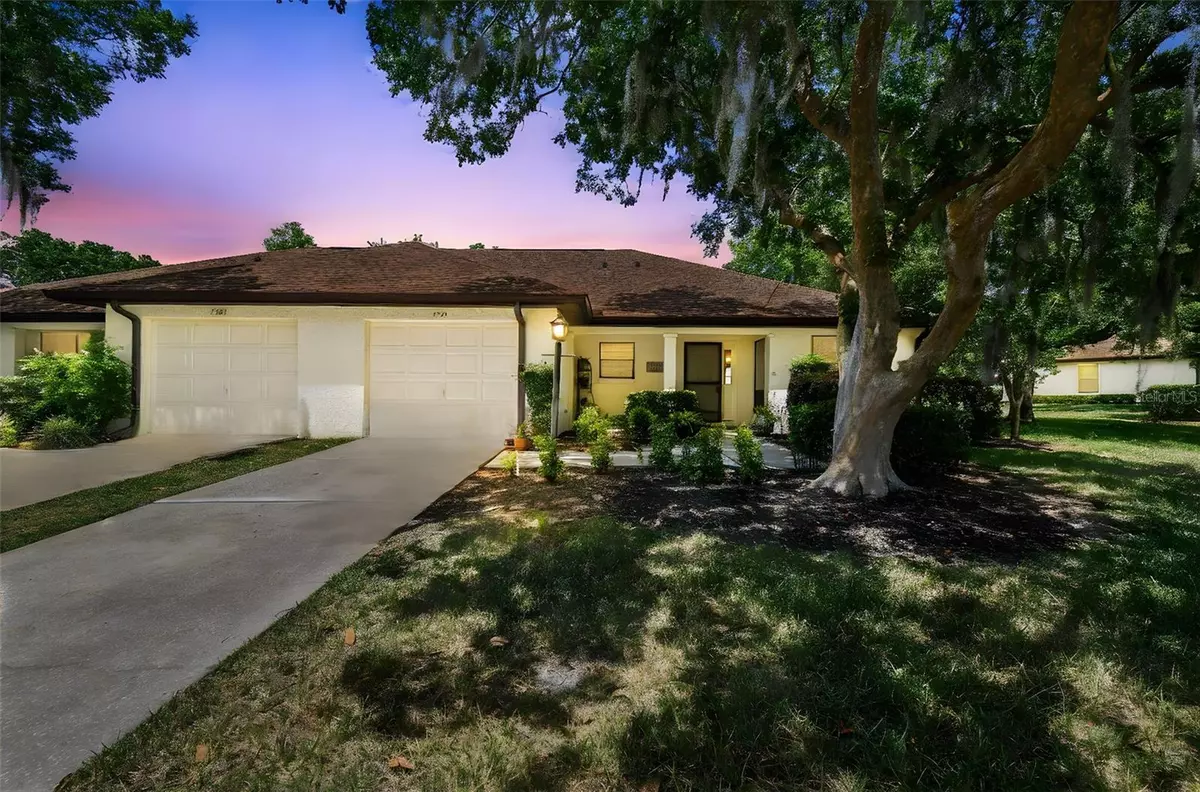
2 Beds
2 Baths
1,082 SqFt
2 Beds
2 Baths
1,082 SqFt
Key Details
Property Type Single Family Home
Sub Type Villa
Listing Status Pending
Purchase Type For Sale
Square Footage 1,082 sqft
Price per Sqft $193
Subdivision Arbor Court 4Th Add
MLS Listing ID TB8378632
Bedrooms 2
Full Baths 2
HOA Fees $310/mo
HOA Y/N Yes
Annual Recurring Fee 3720.0
Year Built 1988
Annual Tax Amount $799
Lot Size 3,920 Sqft
Acres 0.09
Property Sub-Type Villa
Source Stellar MLS
Property Description
Welcome to this beautifully updated villa featuring 2 spacious bedrooms, 2 modern bathrooms, and an attached garage. The updated kitchen boasts granite countertops and stylish finishes, perfect for everyday living and entertaining. Both bathrooms have been tastefully remodeled, adding a touch of luxury throughout the home.
Enjoy low HOA dues that include cable and internet! The well-maintained community offers a resort-style lifestyle with 2 large swimming pools, tennis courts, shuffleboard, a gorgeous scenic pond, a clubhouse, and a peaceful park-like setting.
Conveniently located just a short drive to Crystal River and Kings Bay, and close to shopping, dining, and all the essentials. Don't miss your chance to own this slice of Florida paradise!
Location
State FL
County Citrus
Community Arbor Court 4Th Add
Area 34429 - Crystal River
Zoning PDR
Rooms
Other Rooms Attic
Interior
Interior Features Ceiling Fans(s), Eat-in Kitchen, Open Floorplan, Solid Surface Counters, Walk-In Closet(s), Window Treatments
Heating Central
Cooling Central Air
Flooring Luxury Vinyl, Tile, Vinyl
Fireplace false
Appliance Dishwasher, Disposal, Dryer, Microwave, Range, Refrigerator, Washer
Laundry In Garage
Exterior
Exterior Feature French Doors, Rain Gutters, Sidewalk, Tennis Court(s)
Parking Features Garage Door Opener, Ground Level
Garage Spaces 1.0
Pool Gunite, In Ground
Community Features Buyer Approval Required, Clubhouse, Community Mailbox, Deed Restrictions, Pool, Sidewalks, Tennis Court(s)
Utilities Available BB/HS Internet Available, Cable Available, Cable Connected, Electricity Available, Electricity Connected, Water Available, Water Connected
Amenities Available Cable TV, Clubhouse, Lobby Key Required, Pickleball Court(s), Pool, Shuffleboard Court, Tennis Court(s)
Water Access Yes
Water Access Desc Pond
View Trees/Woods
Roof Type Shingle
Porch Covered, Porch, Rear Porch, Screened
Attached Garage true
Garage true
Private Pool No
Building
Lot Description Landscaped, Sidewalk, Paved
Story 1
Entry Level One
Foundation Slab
Lot Size Range 0 to less than 1/4
Sewer Public Sewer
Water Public
Architectural Style Florida
Structure Type Stucco
New Construction false
Schools
Elementary Schools Rock Crusher Elementary School
Middle Schools Crystal River Middle School
High Schools Crystal River High School
Others
Pets Allowed Yes
HOA Fee Include Cable TV,Pool,Internet,Maintenance Structure,Maintenance Grounds,Management,Pest Control,Trash
Senior Community No
Ownership Fee Simple
Monthly Total Fees $310
Acceptable Financing Cash, Conventional, VA Loan
Membership Fee Required Required
Listing Terms Cash, Conventional, VA Loan
Special Listing Condition None
Virtual Tour https://www.propertypanorama.com/instaview/stellar/TB8378632


Find out why customers are choosing LPT Realty to meet their real estate needs






