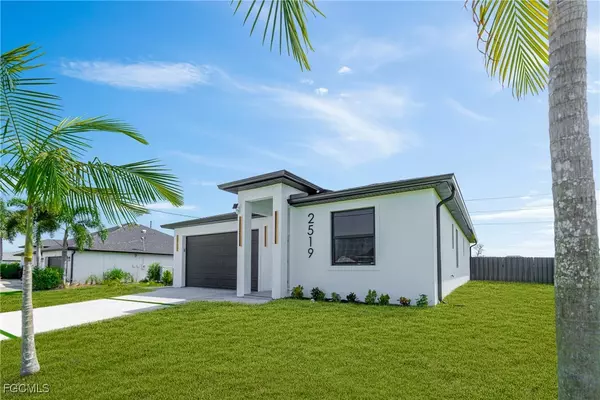
3 Beds
2 Baths
1,469 SqFt
3 Beds
2 Baths
1,469 SqFt
Open House
Sun Nov 02, 12:00pm - 3:00pm
Key Details
Property Type Single Family Home
Sub Type Single Family Residence
Listing Status Active
Purchase Type For Sale
Square Footage 1,469 sqft
Price per Sqft $296
Subdivision Cape Coral
MLS Listing ID 225055645
Bedrooms 3
Full Baths 2
Construction Status New Construction
HOA Y/N No
Year Built 2025
Annual Tax Amount $876
Tax Year 2024
Lot Size 10,497 Sqft
Acres 0.241
Lot Dimensions Plans
Property Sub-Type Single Family Residence
Property Description
Inside, enjoy premium porcelain tile floors throughout, impact-resistant windows and doors, and a bright open-concept design with LED lighting. The gourmet kitchen offers a quartz waterfall island, sleek cabinetry, and stainless steel appliances—perfect for entertaining. The bathrooms feature a modern style with designer fixtures; the master bathroom includes a glass-enclosed shower and double vanity for added comfort.
Step outside to your private pool with a beautifully finished deck—ideal for relaxing or hosting guests. Built with quality craftsmanship.
Close to top-rated schools, shopping, dining, and parks, this home offers the perfect combination of luxury, convenience, and the Florida lifestyle. Whether you're a family, investor, or looking for a second home, this property is a must-see and is available at an amazing price!
Location
State FL
County Lee
Community Cape Coral
Area Cc41 - Cape Coral Unit 37-43, 48, 49
Direction Southeast
Rooms
Bedroom Description 3.0
Interior
Interior Features Breakfast Bar, Pantry, Shower Only, Separate Shower, Walk- In Closet(s)
Heating Central, Electric
Cooling Central Air, Ceiling Fan(s), Electric
Flooring Tile
Furnishings Unfurnished
Fireplace No
Window Features Impact Glass
Appliance Dryer, Dishwasher, Freezer, Disposal, Microwave, Refrigerator, Self Cleaning Oven, Tankless Water Heater, Water Purifier
Laundry Washer Hookup, Dryer Hookup
Exterior
Exterior Feature Courtyard, Fence, Security/ High Impact Doors
Parking Features Attached, Driveway, Garage, Paved, Attached Carport, Garage Door Opener
Garage Spaces 2.0
Carport Spaces 2
Garage Description 2.0
Pool Concrete
Utilities Available Cable Not Available
Amenities Available Other
Waterfront Description None
Water Access Desc Well
Roof Type Shingle
Garage Yes
Private Pool Yes
Building
Lot Description Corner Lot
Faces Southeast
Story 1
Sewer Septic Tank
Water Well
Unit Floor 1
Structure Type Block,Concrete,Stucco
New Construction Yes
Construction Status New Construction
Schools
Elementary Schools Kismet Elementary School
Middle Schools Mariner Middle School
High Schools Mariner High School
Others
Pets Allowed Yes
HOA Fee Include None
Senior Community No
Tax ID 26-43-23-C3-02761.0010
Ownership Single Family
Security Features Fenced,Smoke Detector(s)
Acceptable Financing All Financing Considered, Cash, FHA, VA Loan
Disclosures Owner Is Listing Agent
Listing Terms All Financing Considered, Cash, FHA, VA Loan
Pets Allowed Yes

Find out why customers are choosing LPT Realty to meet their real estate needs






