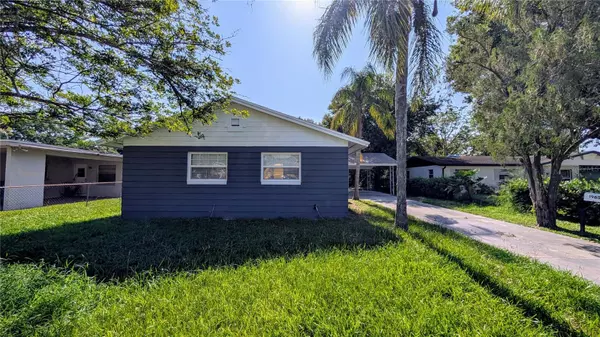3 Beds
2 Baths
1,274 SqFt
3 Beds
2 Baths
1,274 SqFt
Key Details
Property Type Single Family Home
Sub Type Single Family Residence
Listing Status Active
Purchase Type For Sale
Square Footage 1,274 sqft
Price per Sqft $233
Subdivision Williams Manor Second Add
MLS Listing ID O6330910
Bedrooms 3
Full Baths 2
HOA Y/N No
Year Built 1965
Annual Tax Amount $2,533
Lot Size 9,147 Sqft
Acres 0.21
Property Sub-Type Single Family Residence
Source Stellar MLS
Property Description
2025 Brand New Roof: Enjoy peace of mind with a completely new roofing system.
Brand New Interior and Exterior Paint: Fresh, modern colors create a welcoming atmosphere from the moment you arrive.
New LVP Flooring Throughout: Stylish and durable luxury vinyl plank flooring offers a cohesive and modern look.
Gourmet Kitchen & Spa-like Bathrooms: Both the kitchen and bathrooms boast new granite countertops, and brand new cabinets. The bathrooms are bright modern spaces with beautiful black accent accessories and designer-inspired tile. The kitchen features a stunning and spacious peninsula island, and all brand new appliances for your convenience.
Flexible Dining Options: Choose between casual meals at the kitchen peninsula island or more formal gatherings in the dedicated dining room.
Outdoor Living: A patio accessible via a brand-new sliding glass door off the dining room, perfect for entertaining or relaxing. Enjoy your spacious backyard.
Ample Storage & Utility: A dedicated utility room with its own exterior entrance connects seamlessly to the laundry room and kitchen, providing generous storage space.
Thoughtful Details: Each bedroom is equipped with a brand-new ceiling fan for added comfort.
Extended Driveway & Carport: An extra-long driveway leads to a covered carport, offering plenty of parking and protection. With quick access to both the front door and the utility room entrance, making unloading groceries and doing errands a breeze.
Buyer/Buyer's Agent to verify room measurements.
Location
State FL
County Orange
Community Williams Manor Second Add
Area 32811 - Orlando/Orlo Vista/Richmond Heights
Zoning R-1
Interior
Interior Features Kitchen/Family Room Combo, Living Room/Dining Room Combo, Thermostat
Heating Central
Cooling Central Air
Flooring Luxury Vinyl
Fireplace false
Appliance Range, Range Hood, Refrigerator
Laundry Inside
Exterior
Exterior Feature Sliding Doors
Utilities Available Cable Available, Electricity Connected
Roof Type Shingle
Garage false
Private Pool No
Building
Story 1
Entry Level One
Foundation Slab
Lot Size Range 0 to less than 1/4
Sewer Public Sewer
Water Public
Structure Type Block
New Construction false
Others
Senior Community No
Ownership Fee Simple
Acceptable Financing Cash, Conventional
Listing Terms Cash, Conventional
Special Listing Condition None
Virtual Tour https://www.propertypanorama.com/instaview/stellar/O6330910

Find out why customers are choosing LPT Realty to meet their real estate needs






