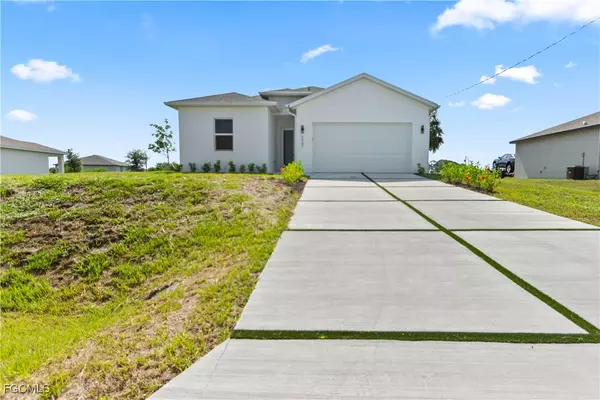4 Beds
3 Baths
1,716 SqFt
4 Beds
3 Baths
1,716 SqFt
OPEN HOUSE
Sun Aug 10, 11:00am - 1:00pm
Key Details
Property Type Single Family Home
Sub Type Single Family Residence
Listing Status Active
Purchase Type For Sale
Square Footage 1,716 sqft
Price per Sqft $218
Subdivision Port Labelle
MLS Listing ID 2025004374
Style Ranch,One Story
Bedrooms 4
Full Baths 3
Construction Status New Construction
HOA Y/N No
Year Built 2024
Annual Tax Amount $301
Tax Year 2024
Lot Size 10,018 Sqft
Acres 0.23
Lot Dimensions Appraiser
Property Sub-Type Single Family Residence
Property Description
Builder is offering a $5,000 Grant that can be used toward closing costs.
Welcome to this stunning New construction 4-bedroom, 3-bathroom and 2-car garage. The builder has spared no expense in creating a home that blends luxury, durability, and modern elegance. The tile floors sets the stage for high-end finishes throughout. The open layout is designed for modern living, with a chef-inspired kitchen featuring top-of-the-line stainless steel appliances and ample cabinetry. Impact windows and doors provide added security and energy efficiency. Soaring Ceilings. This home is move-in ready and affordable! Enjoy close proximity to schools, shopping & restaurants. No flood zone location. Schedule your private tour today.
Location
State FL
County Hendry
Community Port Labelle
Area Hd01 - Hendry County
Rooms
Bedroom Description 4.0
Interior
Interior Features Built-in Features, Tray Ceiling(s), Dual Sinks, Eat-in Kitchen, Kitchen Island, Living/ Dining Room, Multiple Primary Suites, Pantry, Shower Only, Separate Shower, Split Bedrooms
Heating Central, Electric
Cooling Central Air, Ceiling Fan(s), Electric
Flooring Tile
Furnishings Unfurnished
Fireplace No
Window Features Single Hung,Impact Glass
Appliance Dishwasher, Freezer, Microwave, Range, Refrigerator
Laundry Washer Hookup, Dryer Hookup, Inside
Exterior
Exterior Feature Security/ High Impact Doors, None, Other
Parking Features Attached, Garage, Two Spaces, Garage Door Opener
Garage Spaces 2.0
Garage Description 2.0
Community Features Non- Gated
Utilities Available Cable Available
Amenities Available None
Waterfront Description None
Water Access Desc Public
Roof Type Shingle
Garage Yes
Private Pool No
Building
Lot Description Rectangular Lot
Faces South
Story 1
Sewer Public Sewer, Septic Tank
Water Public
Architectural Style Ranch, One Story
Structure Type Block,Concrete,Stucco
New Construction Yes
Construction Status New Construction
Schools
Elementary Schools Country Oaks
Middle Schools Labelle Middle
High Schools Labelle High School
Others
Pets Allowed Yes
HOA Fee Include None,Road Maintenance,Trash
Senior Community No
Tax ID 4-29-43-10-080-2287.0240
Ownership Single Family
Security Features Smoke Detector(s)
Acceptable Financing All Financing Considered, Cash, FHA, VA Loan
Listing Terms All Financing Considered, Cash, FHA, VA Loan
Pets Allowed Yes
Find out why customers are choosing LPT Realty to meet their real estate needs






