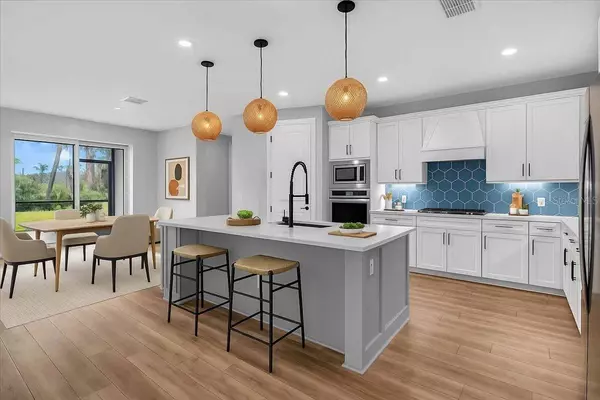
Bought with
3 Beds
3 Baths
2,897 SqFt
3 Beds
3 Baths
2,897 SqFt
Key Details
Property Type Single Family Home
Sub Type Single Family Residence
Listing Status Active
Purchase Type For Sale
Square Footage 2,897 sqft
Price per Sqft $271
Subdivision Del Webb At Bayview Ph Iii
MLS Listing ID A4662339
Bedrooms 3
Full Baths 3
HOA Fees $351/mo
HOA Y/N Yes
Annual Recurring Fee 4212.0
Year Built 2024
Annual Tax Amount $2,592
Lot Size 6,969 Sqft
Acres 0.16
Lot Dimensions 55 x 125
Property Sub-Type Single Family Residence
Source Stellar MLS
Property Description
Job Promotion — owners offering for immediate sale! Built with $150K+ in builder upgrades and $60K+ in post-closing improvements, this home delivers exceptional value and craftsmanship throughout. Oversized 3-Car Tandem Garage with utility sink & water softener pre-plumb. Pre plumbed for heated pool/ or generator. Zero entry oversize shower with multiple shower heads. Custom wood plantation shutters on every window. Under builders warranty for structure for 9 more years. Garage Highlights Include: Custom Climate-Controlled garage perfect for car enthusiasts or collectors, or a man cave, Commercial grade Racetrax modular flooring, LED show-car lighting, Mitsubishi A/C system, Commercial wall-mounted cabinets, Fully Outdoor Kitchen Prep (gas, water, sink), Level 5 High-End Cabinetry, Recessed Lighting, and Bay-Window Upgrade. Custom Plantation Shutters & Low-Energy Ceiling Fans Throughout, Bosch Refrigerator, Samsung Steam Washer & Dryer Included. Private Upstairs Guest Suite with full bath & flex space. Beautiful preserve premium lot for maximum privacy. No Flood Insurance Required. Seller pays closing cost and 2 years of Pre-paid HOA Fees/CDD Fees. Move in tomorrow! You can't build this home for this price — see this one before building.
Location
State FL
County Manatee
Community Del Webb At Bayview Ph Iii
Area 34219 - Parrish
Zoning RES
Interior
Interior Features Ceiling Fans(s)
Heating Central
Cooling Central Air
Flooring Carpet, Wood
Fireplace false
Appliance Dishwasher, Disposal, Gas Water Heater, Microwave, Refrigerator, Washer
Laundry Inside
Exterior
Exterior Feature Other
Parking Features Garage Door Opener
Garage Spaces 3.0
Utilities Available Electricity Connected
Roof Type Shingle
Attached Garage true
Garage true
Private Pool No
Building
Entry Level One
Foundation Slab
Lot Size Range 0 to less than 1/4
Sewer Public Sewer
Water Public
Structure Type Block,Stucco
New Construction false
Others
Pets Allowed No
Senior Community Yes
Ownership Fee Simple
Monthly Total Fees $351
Membership Fee Required Required
Special Listing Condition None
Virtual Tour https://www.propertypanorama.com/instaview/stellar/A4662339


Find out why customers are choosing LPT Realty to meet their real estate needs






