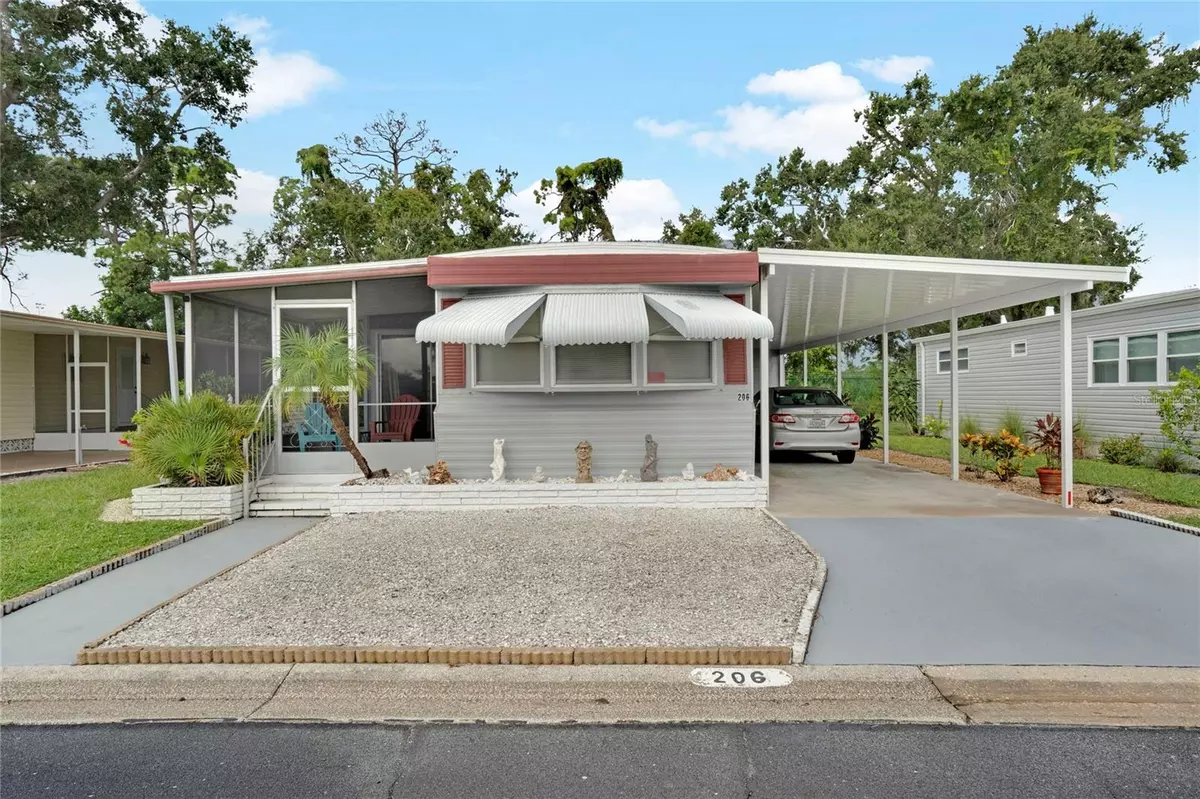
2 Beds
2 Baths
780 SqFt
2 Beds
2 Baths
780 SqFt
Key Details
Property Type Mobile Home
Sub Type Mobile Home
Listing Status Active
Purchase Type For Sale
Square Footage 780 sqft
Price per Sqft $160
Subdivision Oakwood Manor
MLS Listing ID A4663393
Bedrooms 2
Full Baths 2
HOA Fees $190/mo
HOA Y/N Yes
Annual Recurring Fee 2280.0
Year Built 1972
Annual Tax Amount $518
Lot Size 4,356 Sqft
Acres 0.1
Property Sub-Type Mobile Home
Source Stellar MLS
Property Description
You're staring at the most incredible opportunity to own a stunning 2/2 manufactured home in the gated community of Oakwood Manor that's truly one-of-a-kind!
This isn't just any home - it's a brand-new carport (2025), a shiny new garbage disposal (2025), and a new (2025) state-of-the-art central A/C heat pump system that'll keep you cool and comfortable all year round.
And the community? It's a resort-like oasis with a heated pool, spa, and shuffleboard courts, perfect for active adults who love to stay engaged and social. Plus, with an on-site manager and lawncare included, you'll have peace of mind knowing that the park is immaculate.
But that's not all - this community is the **only** manufactured home park in the city of Sarasota, making it a truly unique find. And with a low monthly HOA fee of just $190, you'll be able to enjoy all the amenities without breaking the bank. Here you can enjoy a serene and secluded living experience.
**BUT WAIT, THERE'S MORE!**
* No motorcycles allowed, so you can enjoy a peaceful and quiet living environment
* Active 55+ community, perfect for individuals who love to stay engaged and social
* Gated community for added security and peace of mind
**DON'T LET THIS OPPORTUNITY SLIP AWAY!**
Contact your favorite Realtor today to schedule a viewing and make this incredible home yours!
Location
State FL
County Sarasota
Community Oakwood Manor
Area 34237 - Sarasota
Zoning RMF2
Direction W
Rooms
Other Rooms Great Room
Interior
Interior Features Built-in Features, Ceiling Fans(s), Eat-in Kitchen, Living Room/Dining Room Combo, Open Floorplan, Primary Bedroom Main Floor, Split Bedroom, Thermostat, Window Treatments
Heating Central, Electric, Heat Pump
Cooling Central Air
Flooring Laminate
Furnishings Furnished
Fireplace false
Appliance Dishwasher, Disposal, Dryer, Electric Water Heater, Microwave, Range, Refrigerator, Washer
Laundry Electric Dryer Hookup, Outside, Washer Hookup
Exterior
Exterior Feature Awning(s), Hurricane Shutters, Private Mailbox, Sliding Doors, Storage
Parking Features Covered, Driveway, Ground Level, Off Street
Community Features Association Recreation - Owned, Buyer Approval Required, Clubhouse, Deed Restrictions, Fitness Center, Gated Community - No Guard, Golf Carts OK, No Truck/RV/Motorcycle Parking, Pool, Street Lights
Utilities Available Cable Connected, Electricity Connected, Public, Sewer Connected, Water Connected
Amenities Available Clubhouse, Fence Restrictions, Fitness Center, Gated, Pool, Recreation Facilities, Shuffleboard Court, Spa/Hot Tub, Vehicle Restrictions
View Park/Greenbelt
Roof Type Membrane
Porch Covered, Enclosed, Front Porch, Screened
Garage false
Private Pool No
Building
Lot Description Cleared, Greenbelt, City Limits, Landscaped, Level, Paved, Private
Entry Level One
Foundation Pillar/Post/Pier
Lot Size Range 0 to less than 1/4
Sewer Public Sewer
Water Public
Structure Type Metal Frame,Frame
New Construction false
Others
Pets Allowed No
HOA Fee Include Common Area Taxes,Pool,Escrow Reserves Fund,Fidelity Bond,Management,Private Road,Recreational Facilities,Security
Senior Community Yes
Ownership Co-op
Monthly Total Fees $190
Acceptable Financing Cash, Conventional
Membership Fee Required Required
Listing Terms Cash, Conventional
Special Listing Condition None


Find out why customers are choosing LPT Realty to meet their real estate needs






