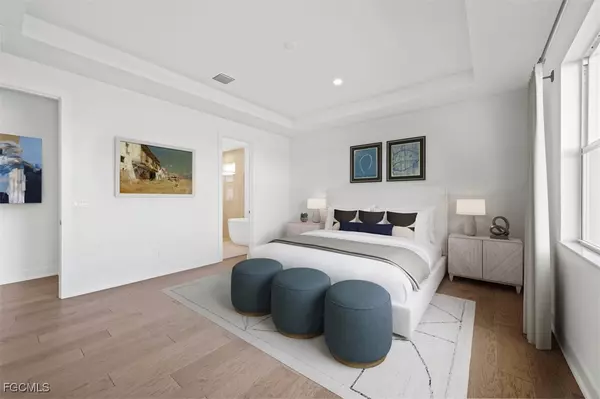
3 Beds
3 Baths
2,259 SqFt
3 Beds
3 Baths
2,259 SqFt
Open House
Sat Sep 20, 11:00am - 4:00pm
Sun Sep 21, 11:00am - 4:00pm
Wed Sep 24, 11:00am - 4:00pm
Key Details
Property Type Single Family Home
Sub Type Single Family Residence
Listing Status Active
Purchase Type For Sale
Square Footage 2,259 sqft
Price per Sqft $235
Subdivision Regency
MLS Listing ID 2025011272
Style Ranch,One Story
Bedrooms 3
Full Baths 2
Half Baths 1
Construction Status Under Construction
HOA Fees $135/mo
HOA Y/N Yes
Annual Recurring Fee 5148.0
Year Built 2025
Annual Tax Amount $3,070
Tax Year 2024
Lot Size 7,405 Sqft
Acres 0.17
Lot Dimensions Builder
Property Sub-Type Single Family Residence
Property Description
Location
State FL
County Charlotte
Community Babcock Ranch
Area Br01 - Babcock Ranch
Direction North
Rooms
Bedroom Description 3.0
Interior
Interior Features Tray Ceiling(s), Dual Sinks, Eat-in Kitchen, Shower Only, Separate Shower, Walk- In Closet(s)
Heating Central, Electric
Cooling Central Air, Electric
Flooring Tile
Furnishings Unfurnished
Fireplace No
Window Features Impact Glass
Appliance Built-In Oven, Dishwasher, Freezer, Gas Cooktop, Disposal, Microwave, Refrigerator, Tankless Water Heater, Washer
Laundry Inside
Exterior
Exterior Feature Security/ High Impact Doors, Sprinkler/ Irrigation, Patio, Room For Pool, Privacy Wall
Parking Features Attached, Garage, Electric Vehicle Charging Station(s), Garage Door Opener
Garage Spaces 2.0
Garage Description 2.0
Community Features Gated
Utilities Available Cable Available
Amenities Available Bocce Court, Billiard Room, Cabana, Clubhouse, Fitness Center, Pickleball, Putting Green(s), Shuffleboard Court, Spa/Hot Tub, Sidewalks, Tennis Court(s), Management
Waterfront Description None
Water Access Desc Assessment Unpaid
View Landscaped
Roof Type Shingle
Porch Open, Patio, Porch
Garage Yes
Private Pool No
Building
Lot Description Rectangular Lot, Sprinklers Automatic
Faces North
Story 1
Sewer Assessment Unpaid
Water Assessment Unpaid
Architectural Style Ranch, One Story
Structure Type Block,Concrete,Stucco
Construction Status Under Construction
Others
Pets Allowed Yes
HOA Fee Include Maintenance Grounds
Senior Community Yes
Ownership Single Family
Security Features Smoke Detector(s)
Acceptable Financing All Financing Considered, Cash, FHA, VA Loan
Listing Terms All Financing Considered, Cash, FHA, VA Loan
Pets Allowed Yes

Find out why customers are choosing LPT Realty to meet their real estate needs






