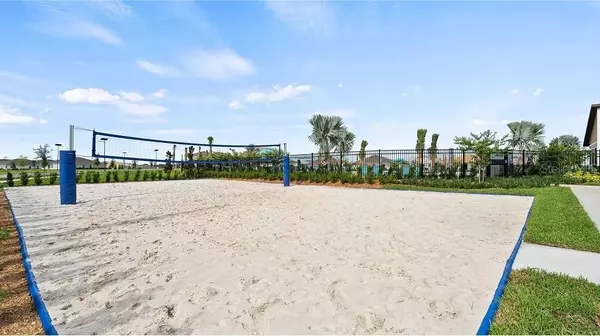
Bought with
3 Beds
2 Baths
1,487 SqFt
3 Beds
2 Baths
1,487 SqFt
Key Details
Property Type Single Family Home
Sub Type Single Family Residence
Listing Status Active
Purchase Type For Rent
Square Footage 1,487 sqft
Subdivision Ranches At Mcleod 50S
MLS Listing ID S5136438
Bedrooms 3
Full Baths 2
Construction Status Completed
HOA Y/N No
Year Built 2025
Lot Size 5,662 Sqft
Acres 0.13
Property Sub-Type Single Family Residence
Source Stellar MLS
Property Description
Be the first to live in this beautiful single-story home, designed for comfort and convenience. The open floor plan lets you enjoy quality time with family and friends—whether in the spacious living room, dining area, or the modern kitchen with a central island, perfect for casual meals or entertaining.
On the opposite side of the home, you'll find three bedrooms, including a peaceful primary suite with a private bathroom and walk-in closet—your personal retreat at the end of the day.
Why you'll love living here:
Brand-new appliances and innovative design
Smart Home technology included for your convenience
Resort-style community amenities: clubhouse, gym, pool, dog park, volleyball, pickleball, and basketball courts, pier, security patrol, and playground
Excellent location: Close to shopping, restaurants, schools, parks, and just minutes from Winter Haven, Legoland®, Chain of Lakes Sports Complex, and more.
This home combines the freshness of new construction with the resort lifestyle you've been looking for—move-in ready and waiting for you to enjoy from day one.
?? Contact us today to schedule your visit and make it yours!
Location
State FL
County Polk
Community Ranches At Mcleod 50S
Area 33839 - Eagle Lake
Rooms
Other Rooms Family Room, Inside Utility
Interior
Interior Features Kitchen/Family Room Combo, Open Floorplan, Pest Guard System, Primary Bedroom Main Floor, Solid Surface Counters, Thermostat, Walk-In Closet(s)
Heating Central, Electric
Cooling Central Air
Flooring Carpet, Ceramic Tile
Furnishings Unfurnished
Fireplace false
Appliance Dishwasher, Disposal, Dryer, Microwave, Range, Refrigerator, Washer
Laundry Inside
Exterior
Parking Features Driveway, Garage Door Opener
Garage Spaces 2.0
Pool Other
Community Features Clubhouse, Dog Park, Fitness Center, Park, Playground, Pool, Sidewalks, Tennis Court(s)
Utilities Available Cable Available, Cable Connected, Electricity Available, Electricity Connected, Public, Underground Utilities, Water Available
Amenities Available Basketball Court, Clubhouse, Park, Playground, Pool
Porch Patio, Porch
Attached Garage true
Garage true
Private Pool No
Building
Lot Description Paved, Private
Entry Level One
Sewer Public Sewer
Water Public
New Construction true
Construction Status Completed
Schools
Elementary Schools Wahneta Elem
Middle Schools Westwood Middle
High Schools Lake Region High
Others
Pets Allowed Yes
Senior Community No
Pet Size Large (61-100 Lbs.)
Membership Fee Required None
Num of Pet 1
Virtual Tour https://www.propertypanorama.com/instaview/stellar/S5136438


Find out why customers are choosing LPT Realty to meet their real estate needs






