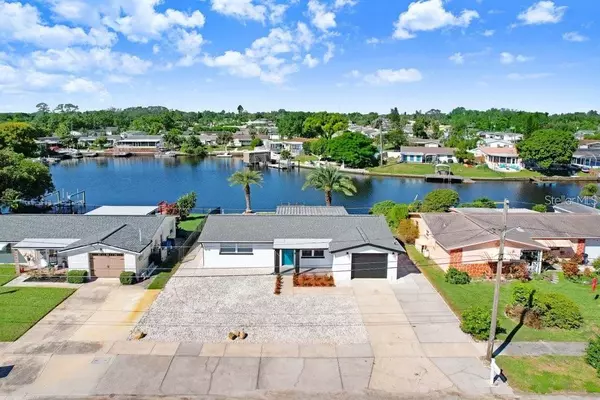
Bought with
2 Beds
1 Bath
1,225 SqFt
2 Beds
1 Bath
1,225 SqFt
Key Details
Property Type Single Family Home
Sub Type Single Family Residence
Listing Status Active
Purchase Type For Sale
Square Footage 1,225 sqft
Price per Sqft $265
Subdivision Forest Hills
MLS Listing ID TB8433779
Bedrooms 2
Full Baths 1
HOA Y/N No
Year Built 1970
Annual Tax Amount $1,900
Lot Size 6,534 Sqft
Acres 0.15
Lot Dimensions 63 X 105
Property Sub-Type Single Family Residence
Source Stellar MLS
Property Description
Inside, every detail feels brand-new: luxury vinyl plank flooring, fresh interior and exterior paint, quartz counters, designer backsplash, and custom cabinetry with premium stainless-steel appliances. A breakfast bar connects the kitchen to bright open living areas framed by large picture windows overlooking the water.
Both bedrooms feature mirrored closets and remote-controlled ceiling fans, while the bath showcases updated fixtures and modern tilework. Recent improvements include a roof update, newer HVAC system, electrical panel, and lighting upgrades. The garage offers fresh epoxy flooring, laundry hookups, and extra storage.
Whether you're enjoying your morning coffee by the water, entertaining friends, or heading out for a peaceful paddle, this property delivers the waterfront lifestyle at an exceptional value. Convenient to shopping, dining, parks, and world-class beaches—with easy access to Tampa International Airport—1305 Basswood Dr offers the perfect blend of relaxation and practicality. Schedule your private showing today!
Location
State FL
County Pasco
Community Forest Hills
Area 34690 - Holiday/Tarpon Springs
Zoning R4
Rooms
Other Rooms Bonus Room
Interior
Interior Features Ceiling Fans(s), Eat-in Kitchen, Kitchen/Family Room Combo, Open Floorplan, Primary Bedroom Main Floor, Stone Counters, Thermostat, Window Treatments
Heating Central, Electric
Cooling Central Air
Flooring Luxury Vinyl
Furnishings Unfurnished
Fireplace false
Appliance Dishwasher, Disposal, Electric Water Heater, Ice Maker, Microwave, Range, Refrigerator
Laundry In Garage
Exterior
Exterior Feature Rain Gutters, Sidewalk
Garage Spaces 1.0
Community Features Sidewalks, Street Lights
Utilities Available BB/HS Internet Available, Cable Available, Electricity Connected, Public, Sewer Connected, Water Connected
Waterfront Description Canal - Freshwater
View Y/N Yes
Water Access Yes
Water Access Desc Canal - Freshwater,Gulf/Ocean
View Water
Roof Type Shingle
Porch Front Porch, Patio
Attached Garage true
Garage true
Private Pool No
Building
Lot Description In County, Level, Sidewalk, Paved
Story 1
Entry Level One
Foundation Slab
Lot Size Range 0 to less than 1/4
Sewer Public Sewer
Water Public
Architectural Style Contemporary
Structure Type Block,Stucco
New Construction false
Schools
Elementary Schools Sunray Elementary-Po
Middle Schools Paul R. Smith Middle-Po
High Schools Anclote High-Po
Others
Pets Allowed Yes
Senior Community No
Ownership Fee Simple
Acceptable Financing Cash, Conventional, FHA, VA Loan
Listing Terms Cash, Conventional, FHA, VA Loan
Special Listing Condition None
Virtual Tour https://www.viewshoot.com/tour/MLS/1305BasswoodDrive_Holiday_FL_34690_1627_431645.html


Find out why customers are choosing LPT Realty to meet their real estate needs






