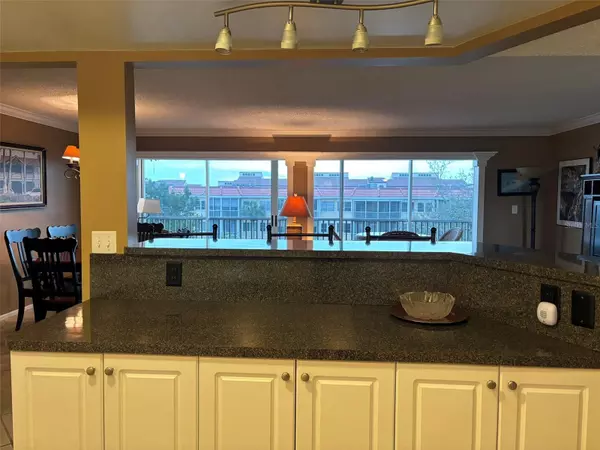
Bought with
2 Beds
2 Baths
1,139 SqFt
2 Beds
2 Baths
1,139 SqFt
Key Details
Property Type Condo
Sub Type Condominium
Listing Status Active
Purchase Type For Sale
Square Footage 1,139 sqft
Price per Sqft $592
Subdivision Siesta Harbor Iii
MLS Listing ID A4670545
Bedrooms 2
Full Baths 2
Construction Status Completed
HOA Fees $3,277/qua
HOA Y/N Yes
Annual Recurring Fee 13108.0
Year Built 1975
Annual Tax Amount $5,813
Lot Size 2.460 Acres
Acres 2.46
Property Sub-Type Condominium
Source Stellar MLS
Property Description
Location
State FL
County Sarasota
Community Siesta Harbor Iii
Area 34242 - Sarasota/Crescent Beach/Siesta Key
Zoning RMF3
Rooms
Other Rooms Storage Rooms
Interior
Interior Features Ceiling Fans(s), Eat-in Kitchen, Elevator, Living Room/Dining Room Combo, Open Floorplan, Primary Bedroom Main Floor, Split Bedroom, Stone Counters, Thermostat, Walk-In Closet(s), Window Treatments
Heating Central
Cooling Central Air
Flooring Carpet, Ceramic Tile
Furnishings Furnished
Fireplace false
Appliance Dishwasher, Disposal, Electric Water Heater, Exhaust Fan, Range, Refrigerator
Laundry Common Area, Same Floor As Condo Unit
Exterior
Exterior Feature Balcony, Outdoor Grill, Sauna, Sidewalk, Storage
Garage Spaces 1.0
Pool In Ground
Community Features Buyer Approval Required, Clubhouse, Community Mailbox, Deed Restrictions, Fitness Center, Pool, Sidewalks
Utilities Available Cable Connected, Electricity Connected
Amenities Available Cable TV, Clubhouse, Elevator(s), Fitness Center, Laundry, Lobby Key Required, Maintenance, Pool, Security, Spa/Hot Tub, Storage
Waterfront Description Canal - Saltwater,Intracoastal Waterway
View Y/N Yes
Water Access Yes
Water Access Desc Canal - Saltwater
View Water
Roof Type Built-Up
Porch Covered, Enclosed, Porch, Screened
Attached Garage true
Garage true
Private Pool No
Building
Story 3
Entry Level One
Foundation Block
Sewer Public Sewer
Water Public
Architectural Style Coastal
Structure Type Concrete
New Construction false
Construction Status Completed
Schools
Elementary Schools Phillippi Shores Elementary
Middle Schools Brookside Middle
High Schools Riverview High
Others
Pets Allowed No
HOA Fee Include Cable TV,Pool,Maintenance Structure,Maintenance Grounds,Management,Pest Control,Private Road,Sewer,Trash,Water
Senior Community Yes
Ownership Condominium
Monthly Total Fees $1, 092
Acceptable Financing Cash, Conventional, FHA
Membership Fee Required Required
Listing Terms Cash, Conventional, FHA
Special Listing Condition None


Find out why customers are choosing LPT Realty to meet their real estate needs






