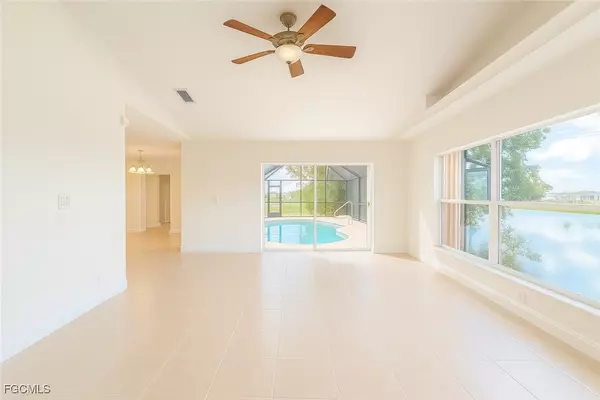
4 Beds
3 Baths
2,257 SqFt
4 Beds
3 Baths
2,257 SqFt
Key Details
Property Type Single Family Home
Sub Type Single Family Residence
Listing Status Active
Purchase Type For Sale
Square Footage 2,257 sqft
Price per Sqft $214
Subdivision Cape Coral
MLS Listing ID 2025018117
Style Ranch,One Story
Bedrooms 4
Full Baths 2
Half Baths 1
Construction Status Resale
HOA Y/N No
Year Built 2001
Annual Tax Amount $3,120
Tax Year 2024
Lot Size 10,018 Sqft
Acres 0.23
Lot Dimensions Appraiser
Property Sub-Type Single Family Residence
Property Description
This bright and inviting 4-bedroom waterfront pool home offers a light-filled open layout, vaulted ceilings, and peaceful canal views. Tile flooring throughout keeps the home cool and easy to maintain, with large windows framing the screened pool and lanai.
The kitchen features wood cabinetry with roll-out bottom drawers, granite countertops, stainless-steel appliances, and a breakfast bar. The primary suite includes private pool access, a walk-in closet, soaking tub, and separate shower, with custom closets in the primary and an additional bedroom.
Enjoy excellent storm protection with impact windows and doors across the front of the home, storm sliders on the lanai, manual storm screen, and additional shutters. This home is also located on the hospital power grid, offering faster power restoration after storms.
Recent updates include:
• Roof replaced 2022
• A/C replaced 2012
• Hurricane protection on windows & doors (2023-2024)
• Air vents cleaned & sanitized (Fall 2024)
• Dryer vent cleaned (Sept 2024)
• Hot water tank approx. last 5 yrs
Step outside to your screened lanai with heavy-duty enclosure and an electric-heated pool. A fenced backyard features fruit trees including cherry, guava, and lemon, plus a seawall and a separate outdoor bath/shower. Large shade tree provides cooling and storm protection.
Location
State FL
County Lee
Community Cape Coral
Area Cc14 - Cape Coral Unit 16, 18, 22-
Direction South
Rooms
Bedroom Description 4.0
Interior
Interior Features Breakfast Bar, Bathtub, Separate/ Formal Dining Room, Dual Sinks, Pantry, Separate Shower, Cable T V, Vaulted Ceiling(s), Split Bedrooms
Heating Central, Electric
Cooling Central Air, Ceiling Fan(s), Electric
Flooring Tile
Furnishings Unfurnished
Fireplace No
Window Features Double Hung,Impact Glass
Appliance Dryer, Dishwasher, Freezer, Microwave, Refrigerator, Self Cleaning Oven, Washer
Laundry Inside
Exterior
Exterior Feature Security/ High Impact Doors, Outdoor Shower, Shutters Manual
Parking Features Attached, Garage, Garage Door Opener
Garage Spaces 2.0
Garage Description 2.0
Pool Electric Heat, Heated, In Ground
Community Features Non- Gated
Utilities Available Cable Available
Amenities Available None
Waterfront Description Canal Access
View Y/N Yes
Water Access Desc Public
View Canal, Landscaped
Roof Type Shingle
Porch Lanai, Porch, Screened
Garage Yes
Private Pool Yes
Building
Lot Description Rectangular Lot
Faces South
Story 1
Sewer Public Sewer
Water Public
Architectural Style Ranch, One Story
Structure Type Block,Concrete,Stucco
Construction Status Resale
Others
Pets Allowed Yes
HOA Fee Include None
Senior Community No
Tax ID 17-44-24-C1-01328.0050
Ownership Single Family
Security Features Smoke Detector(s)
Acceptable Financing All Financing Considered, Cash
Disclosures RV Restriction(s)
Listing Terms All Financing Considered, Cash
Pets Allowed Yes

Find out why customers are choosing LPT Realty to meet their real estate needs






