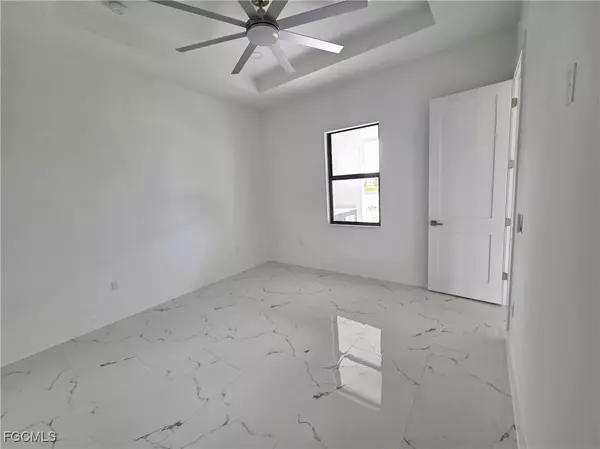
4 Beds
3 Baths
1,568 SqFt
4 Beds
3 Baths
1,568 SqFt
Key Details
Property Type Single Family Home
Sub Type Single Family Residence
Listing Status Active
Purchase Type For Sale
Square Footage 1,568 sqft
Price per Sqft $254
Subdivision Cape Coral
MLS Listing ID 2025018127
Style Ranch,One Story,See Remarks,Traditional
Bedrooms 4
Full Baths 2
Half Baths 1
Construction Status New Construction
HOA Y/N No
Year Built 2025
Annual Tax Amount $1,022
Tax Year 2024
Lot Size 10,018 Sqft
Acres 0.23
Lot Dimensions Appraiser
Property Sub-Type Single Family Residence
Property Description
Location
State FL
County Lee
Community Cape Coral
Area Cc42 - Cape Coral Unit 50, 54, 51, 52, 53,
Direction North
Rooms
Bedroom Description 4.0
Interior
Interior Features Bedroom on Main Level, Bathtub, Closet Cabinetry, Entrance Foyer, Living/ Dining Room, Main Level Primary, Pantry, Separate Shower, Walk- In Closet(s), Split Bedrooms
Heating Central, Electric
Cooling Central Air, Electric
Flooring Tile
Furnishings Unfurnished
Fireplace No
Window Features Sliding,Impact Glass
Appliance Dishwasher, Ice Maker, Microwave, Range, Refrigerator, RefrigeratorWithIce Maker, Self Cleaning Oven, Trash Compactor
Laundry Washer Hookup, Dryer Hookup, In Garage
Exterior
Exterior Feature Security/ High Impact Doors, Outdoor Kitchen
Parking Features Attached, Driveway, Underground, Garage, Paved
Garage Spaces 2.0
Garage Description 2.0
Community Features Non- Gated
Utilities Available Cable Available
Amenities Available None
Waterfront Description Canal Access, Seawall
View Y/N Yes
Water Access Desc Public
View Canal, Water
Roof Type Slate, Tile
Garage Yes
Private Pool No
Building
Lot Description Other
Faces North
Story 1
Sewer Public Sewer
Water Public
Architectural Style Ranch, One Story, See Remarks, Traditional
Structure Type Block,Other,Concrete
New Construction Yes
Construction Status New Construction
Others
Pets Allowed Yes
HOA Fee Include None
Senior Community No
Tax ID 29-43-23-C3-06185.0180
Ownership Single Family
Security Features Security System Owned,Burglar Alarm (Monitored),Security System,Secured Garage/Parking,Key Card Entry,Smoke Detector(s)
Acceptable Financing All Financing Considered, Cash, FHA
Listing Terms All Financing Considered, Cash, FHA
Pets Allowed Yes
Virtual Tour https://app.infinityy.com/view/-2b4dc9c2aa5a44339a9f414a1dc71a9b?c=114864#sc=b2xpbzovL2NvbnRhaW5lci91Z2MtOGVjYTc4ZDBjOGRhNDE4YzlkMTQxZTFlNmZjYzM4N2UvZmlsZS8yMDI1MDkxNTIxMjAzMzY4NjcxMl9kODY4YzA0ZWIwY2E0NzJmYWEzNzY1MDRmMmRiYWZkMw__&sp=WzAsMCwxXQ__&cl=197811

Find out why customers are choosing LPT Realty to meet their real estate needs






