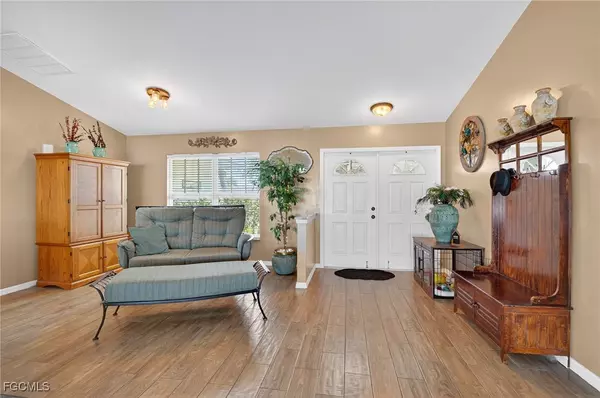
3 Beds
2 Baths
1,526 SqFt
3 Beds
2 Baths
1,526 SqFt
Key Details
Property Type Single Family Home
Sub Type Single Family Residence
Listing Status Active
Purchase Type For Sale
Square Footage 1,526 sqft
Price per Sqft $313
Subdivision Cape Coral
MLS Listing ID 2025017737
Style Ranch,One Story
Bedrooms 3
Full Baths 2
Construction Status Resale
HOA Y/N No
Year Built 2003
Annual Tax Amount $2,021
Tax Year 2024
Lot Size 10,018 Sqft
Acres 0.23
Lot Dimensions Appraiser
Property Sub-Type Single Family Residence
Property Description
*When a house feels like home, you know it's right for you. This Western rear-facing 3 bed/2 bath home has it all! From a large lanai with screens to a gorgeous pool for sunning and exercise, you will be delighted to enjoy days in the sun and incredible sunsets in the evening. Easy entertaining with the open concept living room and multiple sliders to the lanai. The Master bedroom has easy access to the lanai with large sliders that bring in the natural light.
*Now let's talk about this pool. Motorcycle fans will love this Harley Davidson emblem at the bottom of the pool. It give character to a gorgeous pool. It's just cool! There is also a door to the pool/guest bath. The beautifully maintained backyard is ready for s'mores and a fire pit while enjoying family time.
*Don't forget to check out our video and 3D Zillow Walkthrough.
Come live the dream and make this house your Home!
Location
State FL
County Lee
Community Cape Coral
Area Cc14 - Cape Coral Unit 16, 18, 22-
Direction East
Rooms
Bedroom Description 3.0
Interior
Interior Features Breakfast Bar, Family/ Dining Room, Fireplace, Living/ Dining Room, Main Level Primary, Pantry, Shower Only, Separate Shower, Vaulted Ceiling(s), Walk- In Closet(s), Split Bedrooms
Heating Central, Electric
Cooling Central Air, Ceiling Fan(s), Electric
Flooring Carpet, Tile
Fireplaces Type Outside
Furnishings Negotiable
Fireplace Yes
Window Features Single Hung
Appliance Dryer, Dishwasher, Electric Cooktop, Freezer, Microwave, Refrigerator, Washer
Laundry Washer Hookup, Dryer Hookup, Inside
Exterior
Exterior Feature Fence, Sprinkler/ Irrigation, Outdoor Kitchen, Shutters Manual
Parking Features Attached, Garage, Paved, Garage Door Opener
Garage Spaces 2.0
Garage Description 2.0
Pool Concrete, Heated, In Ground, Pool Equipment, Solar Heat
Community Features Non- Gated, Street Lights
Utilities Available Cable Available, High Speed Internet Available
Waterfront Description None
Water Access Desc Assessment Paid,Public
View Landscaped
Roof Type Shingle
Porch Lanai, Porch, Screened
Garage Yes
Private Pool Yes
Building
Lot Description Rectangular Lot, Sprinklers Automatic
Faces East
Story 1
Sewer Assessment Paid, Public Sewer
Water Assessment Paid, Public
Architectural Style Ranch, One Story
Unit Floor 1
Structure Type Block,Concrete,Stucco
Construction Status Resale
Schools
Elementary Schools Caloosa
Middle Schools Caloosa
High Schools Tropical Isles
Others
Pets Allowed Yes
HOA Fee Include None
Senior Community No
Tax ID 18-44-24-C3-01438.0270
Ownership Single Family
Security Features Security System Owned,Fenced,Security System,Smoke Detector(s)
Acceptable Financing All Financing Considered, Cash, VA Loan
Listing Terms All Financing Considered, Cash, VA Loan
Pets Allowed Yes
Virtual Tour https://www.zillow.com/view-imx/18903ea0-86f2-4c0c-9cf6-c63423d5232a?initialViewType=pano

Find out why customers are choosing LPT Realty to meet their real estate needs






