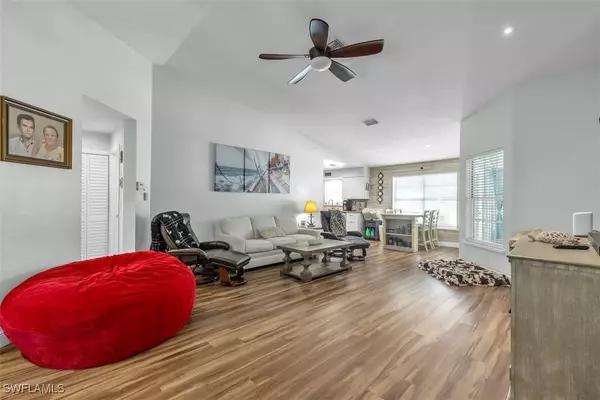
3 Beds
2 Baths
1,365 SqFt
3 Beds
2 Baths
1,365 SqFt
Key Details
Property Type Single Family Home
Sub Type Single Family Residence
Listing Status Active
Purchase Type For Sale
Square Footage 1,365 sqft
Price per Sqft $329
Subdivision Golden Gate Estates
MLS Listing ID 225077899
Style Ranch,One Story
Bedrooms 3
Full Baths 2
Construction Status Resale
HOA Y/N No
Year Built 1994
Annual Tax Amount $2,287
Tax Year 2024
Lot Size 1.140 Acres
Acres 1.14
Lot Dimensions Appraiser
Property Sub-Type Single Family Residence
Property Description
This charming Old-Florida style home sits on 1.17 acres of serene, cleared land offering privacy, nature, and endless outdoor possibilities. Enjoy a warm country feel while still being close to everything Naples has to offer — top-rated schools, shopping, dining, and just 18 miles from the Gulf beaches. Step inside to a bright and airy open-concept floor plan with vaulted ceilings and abundant natural light. This 3-bedroom, 2-bath residence features approximately 1,385 sq. ft. of living area and 2,061 sq. ft. total, and has been tastefully updated with new waterproof laminate flooring throughout. The kitchen offers granite countertops and a breakfast nook, while the spacious primary suite includes dual sinks and a walk-in shower. Enjoy true Florida outdoor living in your private backyard oasis — perfect for relaxation and entertaining. The expansive outdoor space includes a large deck, above-ground pool, sprinkler system, and a detached 1-car garage. A prefabricated guest cottage with kitchen and bath provides versatile options — ideal for guests, extended family, or a mother-in-law suite. With no HOA, plenty of room for your RV, boat, and toys, and zoning that allows animals, this property offers the freedom and space so many buyers dream of. Whether you are seeking a peaceful homestead lifestyle or a charming private retreat close to town, this home delivers the perfect balance of comfort, convenience, and country living.
Location
State FL
County Collier
Community Golden Gate Estates
Area Na43 - Gge 22, 36, 38-47, 59-65
Direction South
Rooms
Bedroom Description 3.0
Interior
Interior Features Breakfast Area, Dual Sinks, Eat-in Kitchen, Shower Only, Separate Shower, Walk- In Closet(s), Split Bedrooms
Heating Central, Electric
Cooling Central Air, Electric
Flooring Laminate
Furnishings Unfurnished
Fireplace No
Window Features Other
Appliance Dryer, Dishwasher, Microwave, Refrigerator, Water Purifier, Washer
Laundry Washer Hookup, Dryer Hookup, Inside
Exterior
Exterior Feature Deck, Fruit Trees, Sprinkler/ Irrigation, None, Patio
Parking Features Detached, Garage
Garage Spaces 1.0
Garage Description 1.0
Pool Above Ground
Utilities Available Cable Available, High Speed Internet Available
Amenities Available Other
Waterfront Description None
View Y/N Yes
Water Access Desc Well
View Preserve
Roof Type Metal
Porch Balcony, Deck, Lanai, Patio, Porch, Screened
Garage Yes
Private Pool Yes
Building
Lot Description Rectangular Lot, Sprinklers Automatic
Faces South
Story 1
Sewer Septic Tank
Water Well
Architectural Style Ranch, One Story
Additional Building Outbuilding
Unit Floor 1
Structure Type Vinyl Siding,Wood Frame
Construction Status Resale
Others
Pets Allowed Yes
HOA Fee Include None
Senior Community No
Tax ID 40686560005
Ownership Single Family
Security Features Smoke Detector(s)
Acceptable Financing All Financing Considered, Cash
Disclosures Owner Has Flood Insurance
Listing Terms All Financing Considered, Cash
Pets Allowed Yes

Find out why customers are choosing LPT Realty to meet their real estate needs






