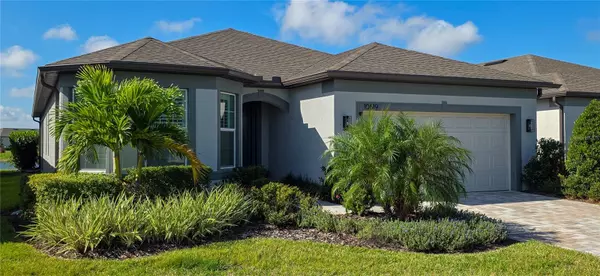
Bought with
2 Beds
2 Baths
1,917 SqFt
2 Beds
2 Baths
1,917 SqFt
Key Details
Property Type Single Family Home
Sub Type Single Family Residence
Listing Status Active
Purchase Type For Sale
Square Footage 1,917 sqft
Price per Sqft $380
Subdivision Del Webb At Bayview Ph Ii Subph A & B
MLS Listing ID A4670661
Bedrooms 2
Full Baths 2
HOA Fees $387/mo
HOA Y/N Yes
Annual Recurring Fee 4653.48
Year Built 2023
Annual Tax Amount $7,900
Lot Size 6,098 Sqft
Acres 0.14
Property Sub-Type Single Family Residence
Source Stellar MLS
Property Description
Welcome to this beautifully upgraded Mystique model by Pulte Homes, nestled in the highly sought-after Del Webb BayView 55+ gated community. This exquisite 2-bedroom, 2-bath home with a den and an extended 2-car garage offers an exceptional combination of comfort, quality craftsmanship, and resort-inspired Florida living.
From the moment you step through the custom glass front door, you'll be greeted by light-filled living spaces, neutral tones, and designer upgrades throughout. The open-concept kitchen showcases custom pantry shelving, a tile backsplash, and stone accents on the island—perfect for cooking and entertaining alike. The spacious great room flows effortlessly to the extended covered lanai, where weather-resistant rain shades and an electric heated saltwater pool create the ultimate outdoor retreat.
Every detail in this home has been thoughtfully curated for style and function. Enjoy plantation shutters, electric roller shades on patio sliders, ceiling fans in every room, and custom built-ins in closets and the laundry room. The primary suite features a custom master closet system, so organization is effortless.
Additional highlights include a screened front entry for enjoying Florida's breezes and three heavy-duty overhead storage racks in the garage for added convenience; while the built-in desk nook adds a touch of practicality and charm.
Experience the lifestyle you've been dreaming of in Del Webb BayView, where resort-style amenities include a clubhouse, fitness center, resort pools, pickleball courts, and a calendar full of community events—all just minutes from beaches, shopping, and dining.
Location
State FL
County Manatee
Community Del Webb At Bayview Ph Ii Subph A & B
Area 34219 - Parrish
Zoning PD-R
Interior
Interior Features Built-in Features, Kitchen/Family Room Combo, Open Floorplan, Primary Bedroom Main Floor, Solid Surface Counters, Thermostat, Walk-In Closet(s), Window Treatments
Heating Electric, Natural Gas
Cooling Central Air
Flooring Ceramic Tile, Luxury Vinyl
Fireplace false
Appliance Dishwasher, Disposal, Gas Water Heater, Microwave, Range, Refrigerator
Laundry Laundry Room
Exterior
Exterior Feature Hurricane Shutters, Shade Shutter(s)
Garage Spaces 2.0
Pool Gunite, Heated, In Ground, Lighting, Screen Enclosure, Tile
Community Features Buyer Approval Required, Clubhouse, Community Mailbox, Deed Restrictions, Dog Park, Fitness Center, Gated Community - Guard, Golf Carts OK, Golf, Pool, Restaurant, Sidewalks
Utilities Available Cable Connected, Electricity Connected, Natural Gas Connected, Sewer Connected, Water Connected
View Y/N Yes
View Pool, Water
Roof Type Shingle
Attached Garage true
Garage true
Private Pool Yes
Building
Lot Description Landscaped, Paved
Entry Level One
Foundation Slab
Lot Size Range 0 to less than 1/4
Builder Name Pulte
Sewer Public Sewer
Water Public
Structure Type Block,Stucco
New Construction false
Schools
Middle Schools Buffalo Creek Middle
High Schools Parrish Community High
Others
Pets Allowed Cats OK, Dogs OK
HOA Fee Include Guard - 24 Hour,Common Area Taxes,Pool,Escrow Reserves Fund,Maintenance Grounds,Management,Private Road,Recreational Facilities
Senior Community Yes
Ownership Fee Simple
Monthly Total Fees $387
Acceptable Financing Conventional, FHA, VA Loan
Membership Fee Required Required
Listing Terms Conventional, FHA, VA Loan
Special Listing Condition None
Virtual Tour https://www.propertypanorama.com/instaview/stellar/A4670661


Find out why customers are choosing LPT Realty to meet their real estate needs






