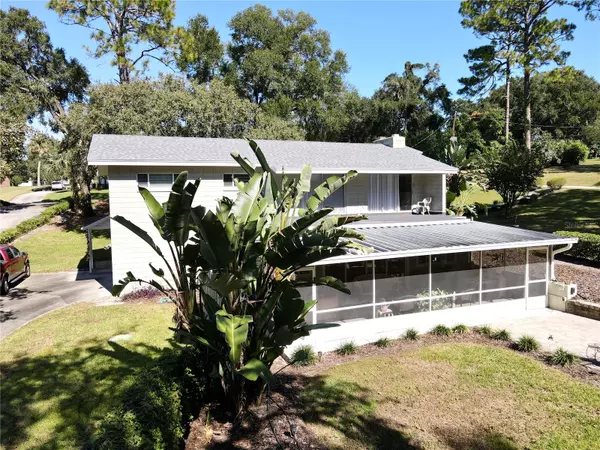
Bought with
3 Beds
3 Baths
2,438 SqFt
3 Beds
3 Baths
2,438 SqFt
Key Details
Property Type Single Family Home
Sub Type Single Family Residence
Listing Status Active
Purchase Type For Sale
Square Footage 2,438 sqft
Price per Sqft $174
Subdivision Sanlando Country Club Estates
MLS Listing ID O6357596
Bedrooms 3
Full Baths 2
Half Baths 1
Construction Status Completed
HOA Y/N No
Year Built 1969
Annual Tax Amount $1,933
Lot Size 0.680 Acres
Acres 0.68
Property Sub-Type Single Family Residence
Source Stellar MLS
Property Description
Nestled right in the middle of town yet feeling worlds away, this stunning home sits on a beautifully landscaped 0.68-acre lot surrounded by majestic oaks and the peaceful sounds of nature.
Over the past few years, the home has seen numerous updates, including a new roof (2024), updated plumbing (2024), well improvements (2024), new water heater, epoxy-coated garage floor, newer windows, and much more.
Brimming with classic Florida charm, this residence features split-level living, spacious gathering areas, a cozy gas brick fireplace, a bright Florida room, and an oversized screened porch—perfect for relaxing or entertaining.
Come experience the comfort, character, and tranquility of this lovely Rolling Hills home. Be our guest—you'll fall in love!
Location
State FL
County Seminole
Community Sanlando Country Club Estates
Area 32750 - Longwood East
Zoning R-1AA
Rooms
Other Rooms Family Room, Florida Room, Formal Living Room Separate
Interior
Interior Features Cathedral Ceiling(s), Ceiling Fans(s), Kitchen/Family Room Combo
Heating Central
Cooling Central Air
Flooring Carpet, Ceramic Tile, Hardwood
Fireplaces Type Living Room, Masonry
Fireplace true
Appliance Dishwasher, Microwave, Range, Refrigerator
Laundry In Garage
Exterior
Exterior Feature Garden
Parking Features Circular Driveway
Garage Spaces 2.0
Utilities Available Electricity Connected
Roof Type Shingle
Porch Covered, Enclosed, Rear Porch, Screened
Attached Garage true
Garage true
Private Pool No
Building
Lot Description Gentle Sloping
Entry Level Multi/Split
Foundation Slab
Lot Size Range 1/2 to less than 1
Sewer Septic Tank
Water Well
Architectural Style Traditional
Structure Type Block
New Construction false
Construction Status Completed
Others
Senior Community No
Ownership Fee Simple
Acceptable Financing Cash, Conventional, FHA, VA Loan
Listing Terms Cash, Conventional, FHA, VA Loan
Special Listing Condition None
Virtual Tour https://www.propertypanorama.com/instaview/stellar/O6357596


Find out why customers are choosing LPT Realty to meet their real estate needs






