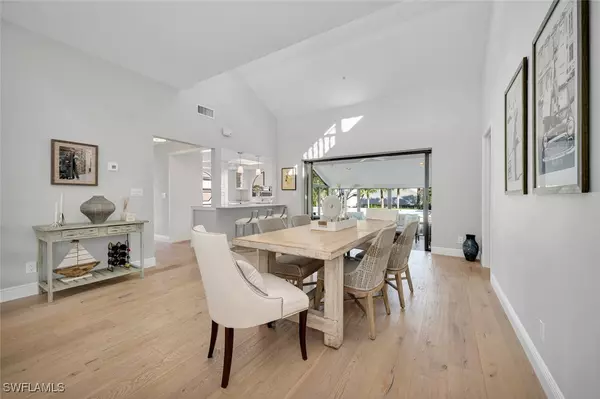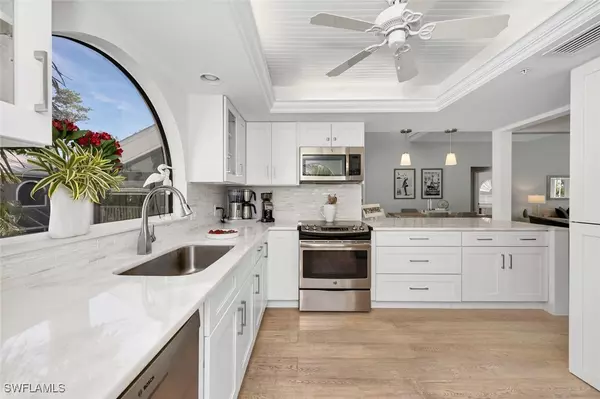
3 Beds
2 Baths
1,963 SqFt
3 Beds
2 Baths
1,963 SqFt
Open House
Sat Nov 29, 10:00am - 11:30am
Key Details
Property Type Condo
Sub Type Condominium
Listing Status Active
Purchase Type For Sale
Square Footage 1,963 sqft
Price per Sqft $840
Subdivision Arbors At Olde Naples
MLS Listing ID 225078269
Style Coach/Carriage,Low Rise
Bedrooms 3
Full Baths 2
Construction Status Resale
HOA Fees $4,781/qua
HOA Y/N No
Annual Recurring Fee 19124.0
Year Built 1988
Annual Tax Amount $9,079
Tax Year 2023
Lot Dimensions Appraiser
Property Sub-Type Condominium
Property Description
Location
State FL
County Collier
Community Olde Naples
Area Na06 - Olde Naples Area Golf Dr To 14Th Ave S
Direction West
Rooms
Bedroom Description 3.0
Interior
Interior Features Tray Ceiling(s), Eat-in Kitchen, Family/ Dining Room, High Ceilings, Kitchen Island, Living/ Dining Room, Multiple Primary Suites, Split Bedrooms, Shower Only, Separate Shower, Cable T V, Upper Level Primary, Walk- In Closet(s), High Speed Internet, Loft
Heating Central, Electric
Cooling Central Air, Ceiling Fan(s), Electric, Other
Flooring Wood
Furnishings Unfurnished
Fireplace No
Window Features Double Hung,Impact Glass
Appliance Dryer, Dishwasher, Disposal, Microwave, Range, Refrigerator, Washer
Exterior
Exterior Feature Courtyard, Sprinkler/ Irrigation, Other
Parking Features Driveway, Detached, Garage, Guest, Unpaved, Garage Door Opener
Garage Spaces 1.0
Garage Description 1.0
Pool Community
Community Features Non- Gated, Shopping
Utilities Available Cable Available, High Speed Internet Available
Amenities Available Pool, Management
Waterfront Description None
View Y/N Yes
Water Access Desc Public
View City, Pool
Roof Type Metal
Garage Yes
Private Pool No
Building
Lot Description Other, Sprinklers Automatic
Dwelling Type Low Rise
Faces West
Story 2
Sewer Public Sewer
Water Public
Architectural Style Coach/Carriage, Low Rise
Unit Floor 2
Structure Type Stucco,Wood Frame
Construction Status Resale
Others
Pets Allowed Call, Conditional
HOA Fee Include Insurance,Legal/Accounting,Maintenance Grounds,Pest Control,Trash,Water
Senior Community No
Tax ID 02105000165
Ownership Condo
Security Features None,Fire Sprinkler System,Smoke Detector(s)
Acceptable Financing All Financing Considered, Cash
Disclosures RV Restriction(s), Seller Disclosure
Listing Terms All Financing Considered, Cash
Pets Allowed Call, Conditional
Virtual Tour https://tours.boutiqueimagery.com/2297454?idx=1

Find out why customers are choosing LPT Realty to meet their real estate needs






