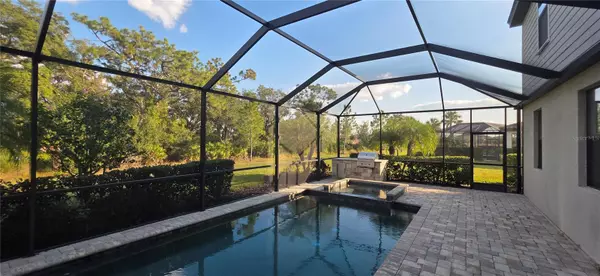
5 Beds
3 Baths
3,330 SqFt
5 Beds
3 Baths
3,330 SqFt
Key Details
Property Type Single Family Home
Sub Type Single Family Residence
Listing Status Active
Purchase Type For Sale
Square Footage 3,330 sqft
Price per Sqft $246
Subdivision Lorraine Lakes Ph I
MLS Listing ID A4672970
Bedrooms 5
Full Baths 3
Construction Status Completed
HOA Fees $433/mo
HOA Y/N Yes
Annual Recurring Fee 5196.0
Year Built 2021
Annual Tax Amount $12,639
Lot Size 0.290 Acres
Acres 0.29
Property Sub-Type Single Family Residence
Source Stellar MLS
Property Description
Location
State FL
County Manatee
Community Lorraine Lakes Ph I
Area 34211 - Bradenton/Lakewood Ranch Area
Zoning RESI
Interior
Interior Features PrimaryBedroom Upstairs, Solid Surface Counters, Solid Wood Cabinets, Split Bedroom, Thermostat, Window Treatments
Heating Central, Heat Pump
Cooling Central Air
Flooring Carpet, Ceramic Tile
Furnishings Negotiable
Fireplace false
Appliance Dishwasher, Disposal, Dryer, Gas Water Heater, Microwave, Range Hood, Tankless Water Heater, Washer
Laundry Gas Dryer Hookup, Laundry Room, Washer Hookup
Exterior
Garage Spaces 3.0
Pool Heated, In Ground, Screen Enclosure, Tile
Utilities Available Cable Connected, Electricity Connected, Natural Gas Connected, Sewer Connected, Underground Utilities, Water Connected
View Trees/Woods
Roof Type Tile
Porch Enclosed
Attached Garage true
Garage true
Private Pool Yes
Building
Story 2
Entry Level Two
Foundation Block, Slab
Lot Size Range 1/4 to less than 1/2
Builder Name Lennar
Sewer Public Sewer
Water Public
Structure Type Block,Stucco
New Construction false
Construction Status Completed
Schools
Elementary Schools Gullett Elementary
Middle Schools Dr Mona Jain Middle
High Schools Lakewood Ranch High
Others
Pets Allowed Breed Restrictions, Cats OK, Dogs OK, Number Limit
Senior Community No
Ownership Fee Simple
Monthly Total Fees $433
Acceptable Financing Cash, Conventional, FHA
Membership Fee Required Required
Listing Terms Cash, Conventional, FHA
Num of Pet 3
Special Listing Condition None


Find out why customers are choosing LPT Realty to meet their real estate needs




