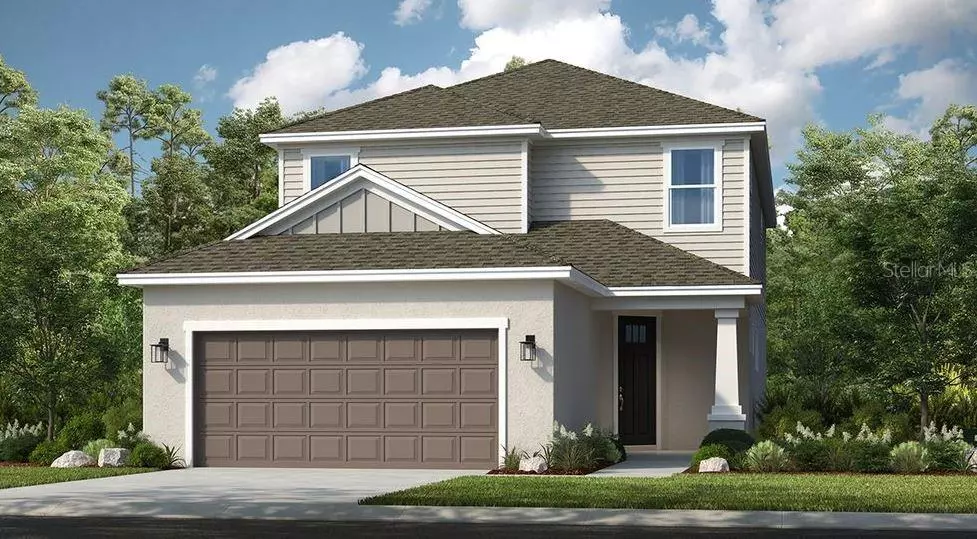Bought with Non-Member Agent STELLAR NON-MEMBER OFFICE
$525,000
$555,000
5.4%For more information regarding the value of a property, please contact us for a free consultation.
4 Beds
4 Baths
2,582 SqFt
SOLD DATE : 11/07/2025
Key Details
Sold Price $525,000
Property Type Single Family Home
Sub Type Single Family Residence
Listing Status Sold
Purchase Type For Sale
Square Footage 2,582 sqft
Price per Sqft $203
Subdivision The Waters At Center Lake Ranch
MLS Listing ID O6300428
Sold Date 11/07/25
Bedrooms 4
Full Baths 3
Half Baths 1
Construction Status Under Construction
HOA Fees $84/mo
HOA Y/N Yes
Annual Recurring Fee 1008.0
Year Built 2025
Lot Size 4,791 Sqft
Acres 0.11
Property Sub-Type Single Family Residence
Source Stellar MLS
Property Description
Under Construction. MLS#O6300428 REPRESENTATIVE PHOTOS ADDED. New construction - July completion! The spacious Anastasia plan at The Waters at Center Lake Ranch offers a smart, stylish layout made for relaxed Florida living. From the angled foyer, you'll find a private study to one side and convenient garage access to the other. The designer gourmet kitchen sits at the heart of the home, opening to both the dining area and gathering room for effortless entertaining. Step through sliding glass doors to the covered lanai—perfect for morning coffee or evening breezes. The main-level primary suite is tucked away for privacy and features a walk-in closet and a spa-inspired bath with dual vanities and an oversized walk-in shower. Upstairs, a loft overlooks the gathering room below and connects three secondary bedrooms—one with its own full bath, and two that share another. Structural options added include: Gourmet kitchen and alternate study layout.
Location
State FL
County Osceola
Community The Waters At Center Lake Ranch
Area 34771 - St Cloud (Magnolia Square)
Zoning X
Rooms
Other Rooms Inside Utility, Loft
Interior
Interior Features High Ceilings, Open Floorplan, Primary Bedroom Main Floor
Heating Central
Cooling Central Air
Flooring Carpet, Tile
Fireplace false
Appliance Convection Oven, Dishwasher, Disposal, Dryer, Exhaust Fan, Microwave, Refrigerator, Tankless Water Heater, Washer
Laundry Inside
Exterior
Parking Features Driveway, Garage Door Opener
Garage Spaces 2.0
Community Features Dog Park, Park, Playground, Pool, Street Lights
Utilities Available BB/HS Internet Available, Cable Available, Electricity Available, Natural Gas Available, Natural Gas Connected, Sewer Available, Sprinkler Recycled, Underground Utilities, Water Available
Amenities Available Basketball Court, Park, Pool
View Y/N 1
View Water
Roof Type Shingle
Porch Patio
Attached Garage true
Garage true
Private Pool No
Building
Entry Level Two
Foundation Slab
Lot Size Range 0 to less than 1/4
Builder Name Taylor Morrison
Sewer Public Sewer
Water Public
Architectural Style Craftsman
Structure Type Block,Cement Siding,Stone,Stucco
New Construction true
Construction Status Under Construction
Others
Pets Allowed Breed Restrictions, Yes
HOA Fee Include Pool
Senior Community No
Ownership Fee Simple
Monthly Total Fees $84
Acceptable Financing Cash, Conventional, FHA, VA Loan
Membership Fee Required Required
Listing Terms Cash, Conventional, FHA, VA Loan
Special Listing Condition None
Read Less Info
Want to know what your home might be worth? Contact us for a FREE valuation!

Our team is ready to help you sell your home for the highest possible price ASAP

© 2025 My Florida Regional MLS DBA Stellar MLS. All Rights Reserved.

Find out why customers are choosing LPT Realty to meet their real estate needs

